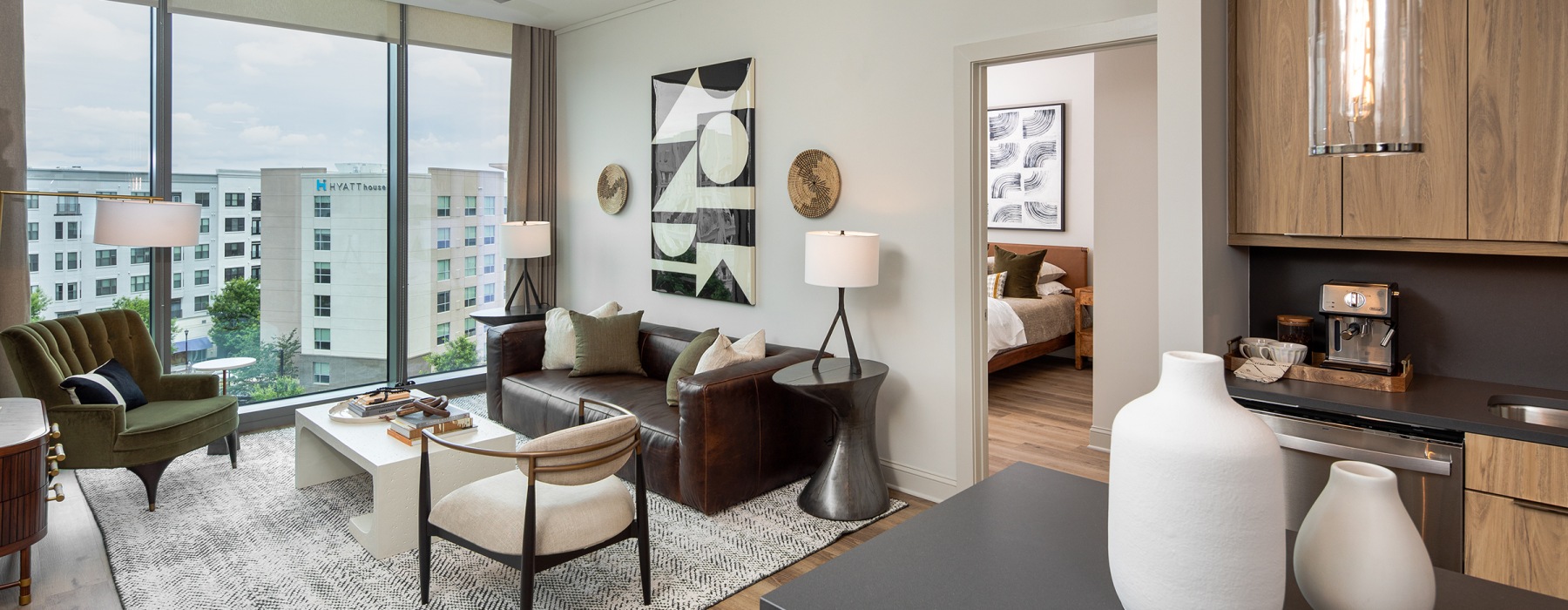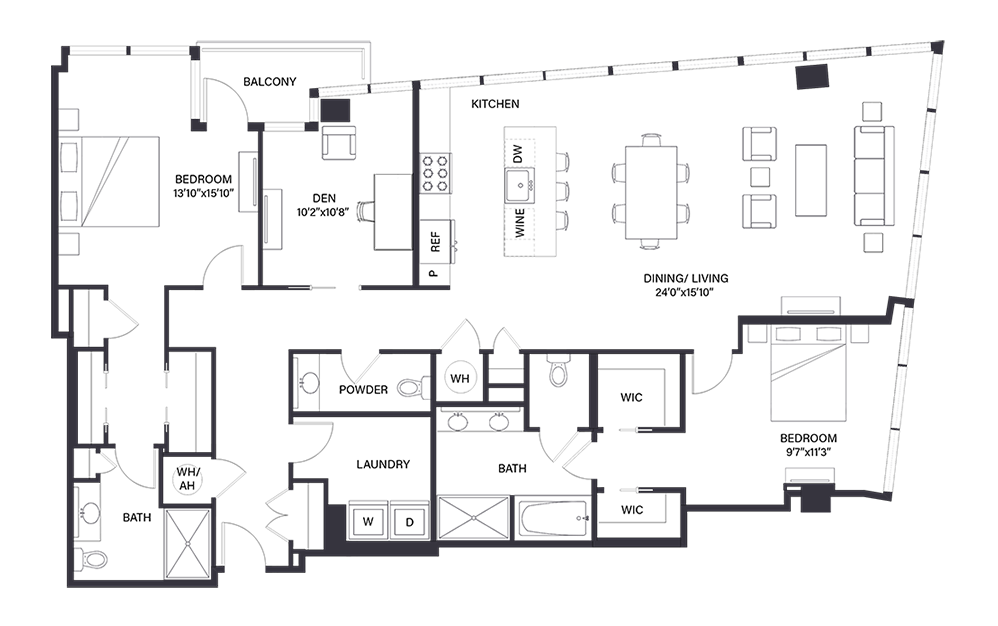Currituck
2 bed2.5 bath1949 sq. ft.
Starting at $9,849
Floorplans are artist’s rendering. All dimensions are approximate. Actual product and specifications may vary in dimension or detail. Not all features are available in every apartment. Prices and availability are subject to change. Please see a representative for details.

